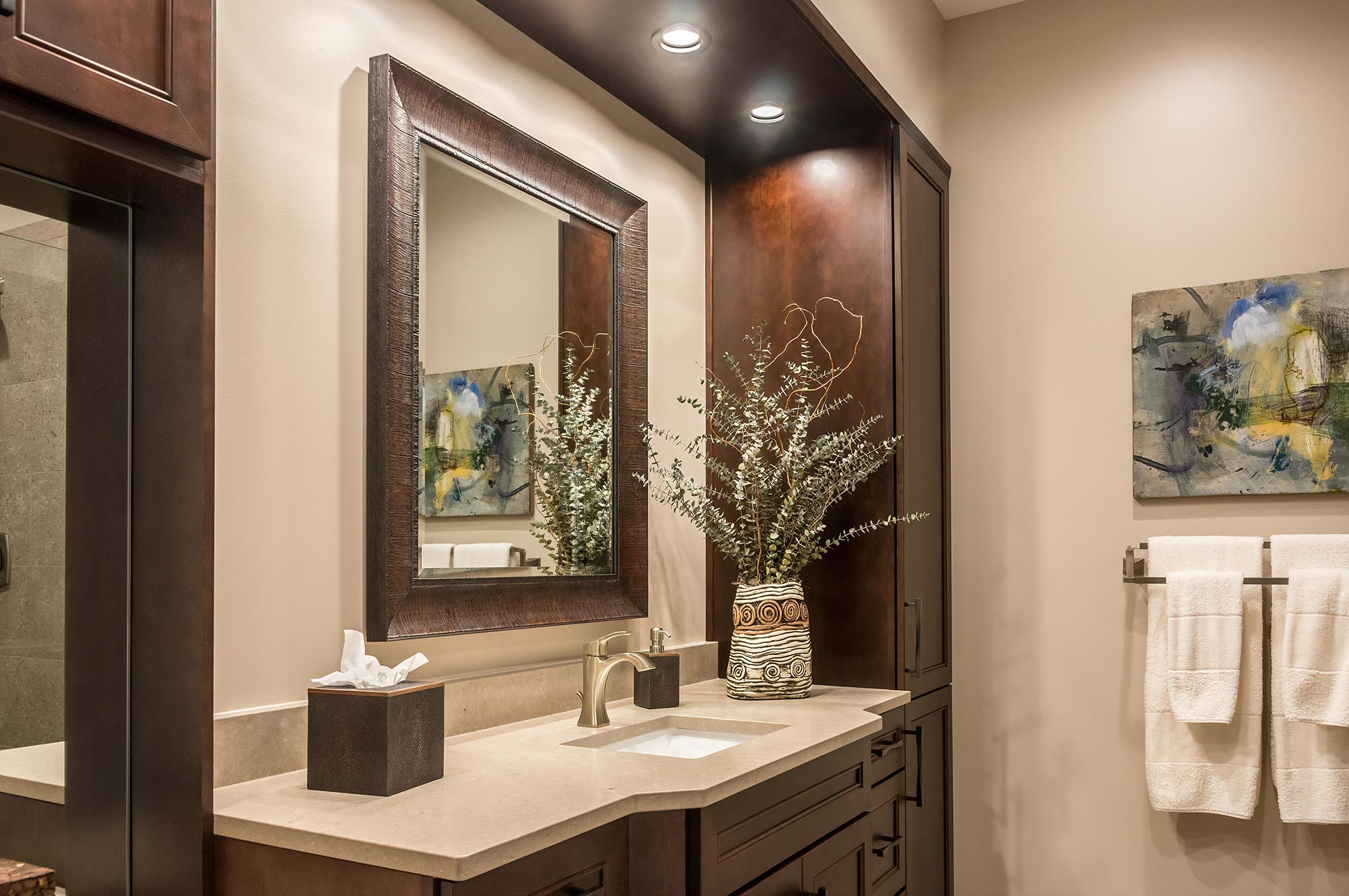Guest Bathrooms Renovation
Coming from a downtown Chicago high-rise condo, these folks were ready to expand their space. The jack-and-jill bathroom for the lower level bedrooms had been oddly laid out with a narrow line-up of sink, tub, and toilet. By moving one short wall about two feet, jackhammering out 3 old drains of 9-inch-thick concrete, and adding 6 new ones, the space was expanded so each spare bedroom now has its own en suite, private bathroom with shower, along with new HVAC ducts to serve each room. Also on the lower level, the family activity room was a little “tired.” So, we fashioned decorative beams and installed new LED can lights. We gutted and refitted the large mother-in-law bathroom with elegant tall and overhead cabinets with built-in lighting. Throughout this level, carpet was replaced with concrete-compatible hardwood flooring.
Project Year: 2018


